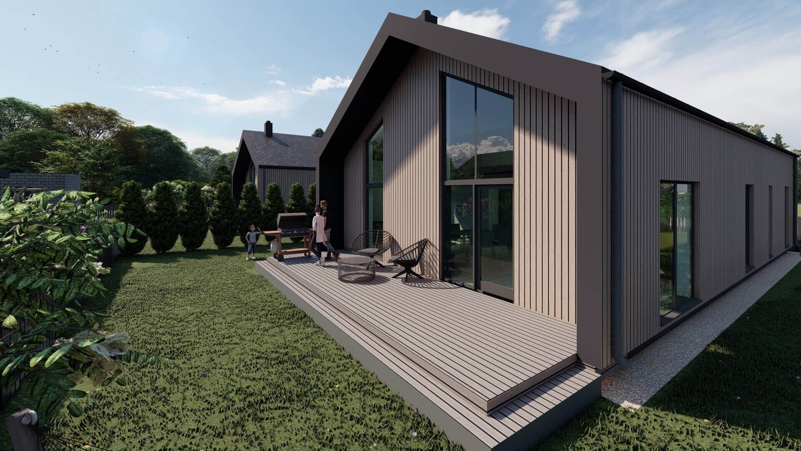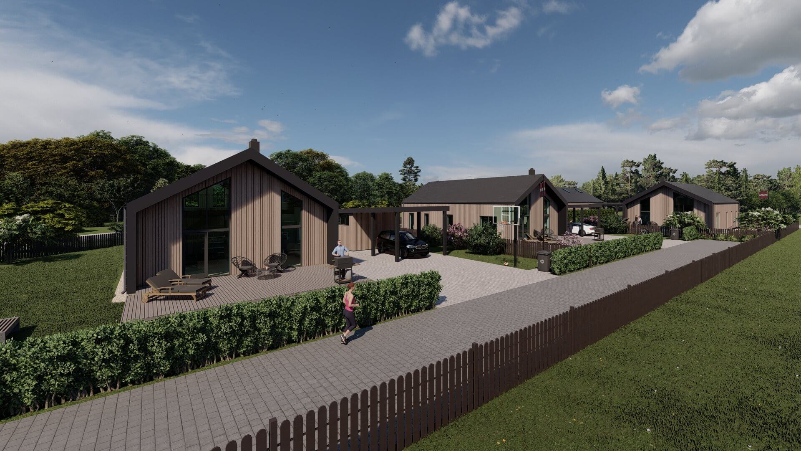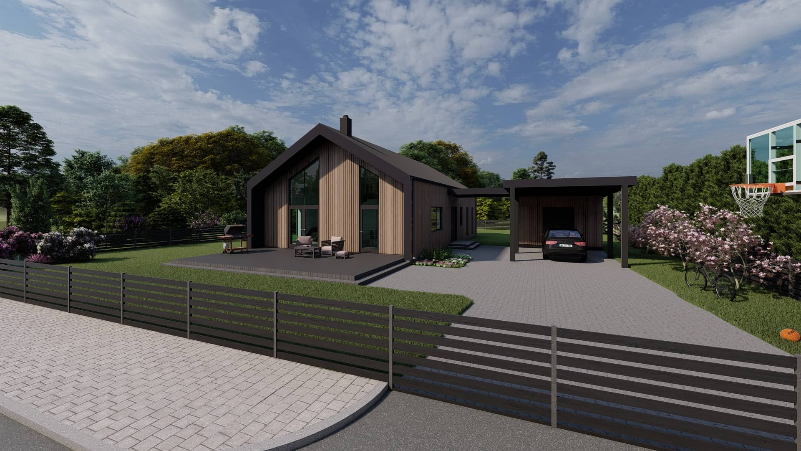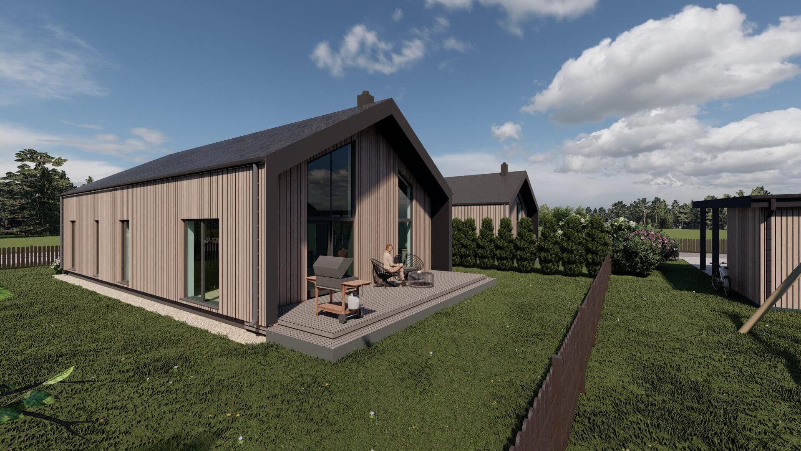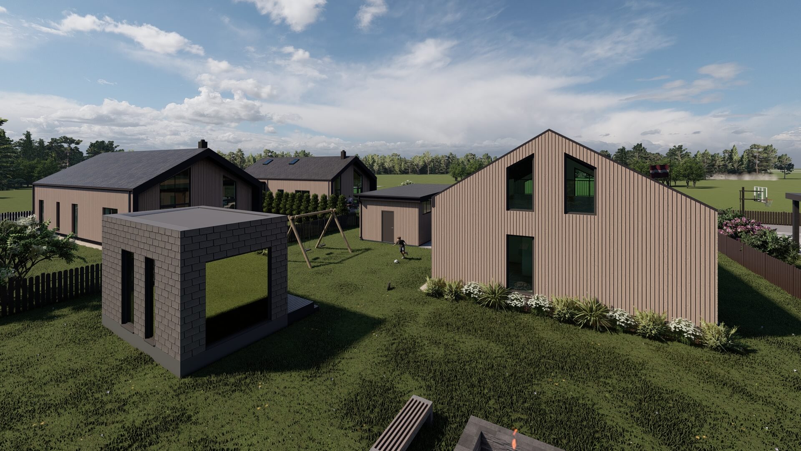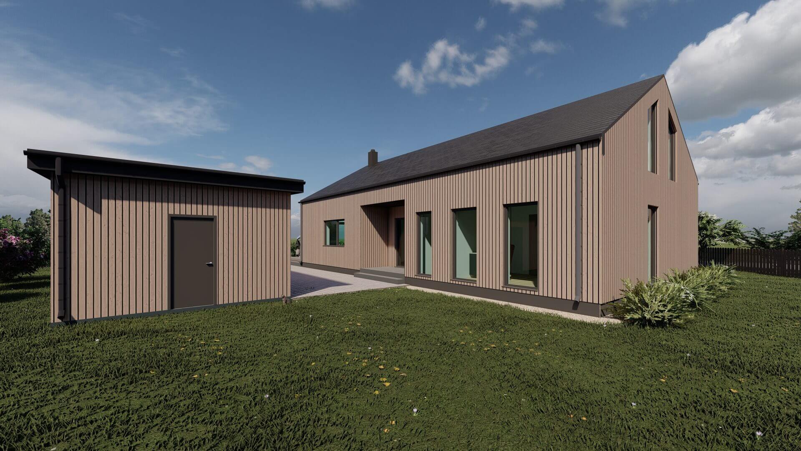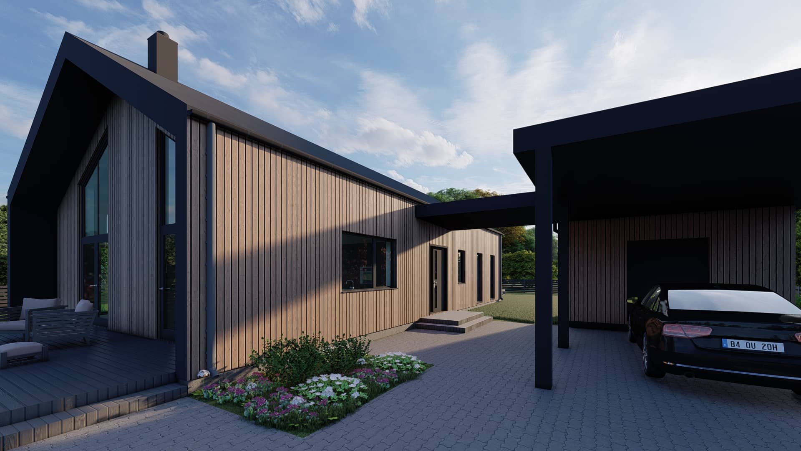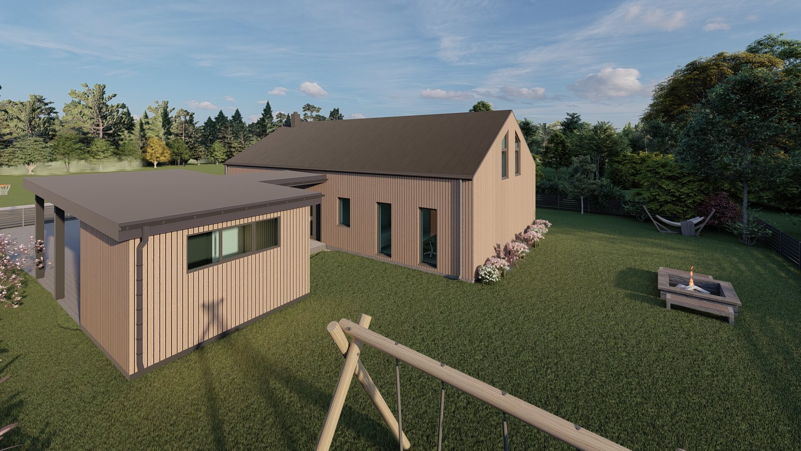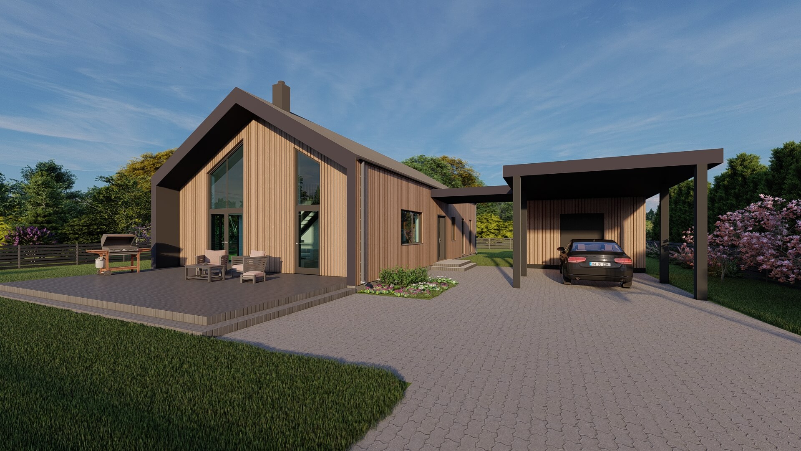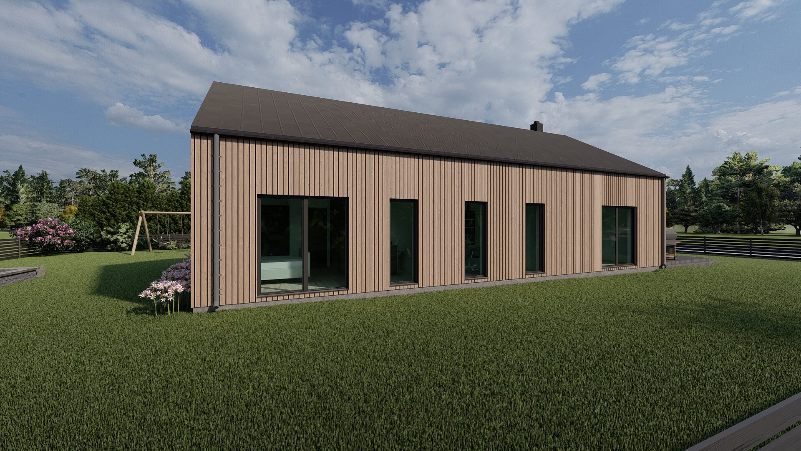Private houses
Choose your package
Price on individual request
Price on individual request
Price on individual request
The project is designed with a practical, well-thought-out layout and a modern visual solution.
The concept of the houses is designed to achieve an A+ energy efficiency rating, which will have a positive impact on low monthly utility costs.
The building will be constructed using our extensive experience in building and exporting houses to Sweden, and every testimonial from our customers will serve as a guarantee of quality.
When designing and building houses, we think long-term about the client's wishes, which are reflected in the visual solution and the use of high-quality timber frame technology.
Living area : 159.20 m2
Construction area : 215.03 m2
-
Bedrooms
3
-
Living room with kitchen area
1
-
Bathrooms
2
-
Attic floor 32,45 m2
-
-
Carport 26,4 m2
-
-
Storage 13 m2
-
-
Terrace 48 m2
-
Technical specification
| Basic | Middle | Complete | |
|---|---|---|---|
| Architectural Solutions |
|
|
|
| General Plan of the Construction Project |
|
|
|
| Building Structures |
|
|
|
| Temporary Energy Certificate for the Building |
|
|
|
| Work Organization Project |
|
|
|
| Production Drawings |
|
|
|
| Topographic Survey |
|
|
|
| Geotechnical Investigation |
|
|
|
| External Water Supply and Sewerage |
|
|
|
| External Power Supply |
|
|
|
| Internal Water Supply and Sewerage - Conceptual Design |
|
|
|
| Internal Power Supply - Conceptual Design |
|
|
|
| Ventilation - Conceptual Design |
|
|
|
| Heating - Conceptual Design |
|
|
|
| Electrical installation and connection insulation resistance measurements |
|
|
|
| Building electrical network grounding resistance measurements |
|
|
|
| Building foundation as-built measurement plan |
|
|
|
| Building and engineering network as-built measurement plan |
|
|
|
| Building cadastral survey |
|
|
|
| Building commissioning |
|
|
|
| Basic | Middle | Complete | |
|---|---|---|---|
| Construction site container |
|
|
|
| Construction site fencing |
|
|
|
| Scaffolding rental, assembly, disassembly |
|
|
|
| Crane for house assembly |
|
|
|
| Sanitary facilities during construction |
|
|
|
| Construction waste disposal |
|
|
|
| Basic | Middle | Complete | |
|---|---|---|---|
| Excavation of construction pit |
|
|
|
| Installation of Fortex Geo PP200 geotextile |
|
|
|
| Creation and compaction of a 400mm sand layer |
|
|
|
| Creation and compaction of a 200mm 16mm-40mm crushed stone layer |
|
|
|
| Creation and compaction of a 50mm 2mm-8mm crushed stone layer |
|
|
|
| Installation of L-shaped formwork elements (EPS 300 with 5mm cement-fiber board plinth finish) |
|
|
|
| 250mm foundation insulation layer (EPS 100) |
|
|
|
| Rebar installation in two layers (D10-D16mm) |
|
|
|
| Concrete works 150mm-300mm (C30/37) |
|
|
|
| Basic | Middle | Complete | |
|---|---|---|---|
| Installation of sewage systems in foundations |
|
|
|
| Installation of water pipes in foundations with corrugated protective tubing (Uponor 16/2mm) |
|
|
|
| Installation of underfloor heating pipes in foundations (Uponor 16/2mm) |
|
|
|
| Creation of sewage outlets in walls and integration of floor drains |
|
|
|
| Basic | Middle | Complete | |
|---|---|---|---|
| Installation of socket and switch boxes (ABB) |
|
|
|
| Cable installation |
|
|
|
| Building distribution panel wiring |
|
|
|
| Installation of sockets and switches (Jung LS 990 series, white) |
|
|
|
| Lighting fixture installation |
|
|
|
| Facade lighting |
|
|
|
| Construction of external networks |
|
|
|
| Grounding loop installation |
|
|
|
| Basic | Middle | Complete | |
|---|---|---|---|
| Vertical facade board (UYSK 21x120mm) (Spruce), primed and painted twice |
|
|
|
| Mouse barrier around the lower perimeter of the ground floor exterior walls |
|
|
|
| Lathing (28x70mm) |
|
|
|
| Lathing (25x50mm) |
|
|
|
| Diffusion membrane (Siga Majcoat 150) |
|
|
|
| Gypsum board Norgips GU (9.5mm) |
|
|
|
| Wooden frame C24 (45x195mm) |
|
|
|
| Thermal insulation Isover Standard 35 (200mm) |
|
|
|
| Vapor barrier (Siga Majpell 5) |
|
|
|
| Lathing (45x45mm) |
|
|
|
| Thermal insulation Isover Standard 35 (50mm) |
|
|
|
| OSB 3 (10mm) |
|
|
|
| Gypsum board Norgips GKB (12.5mm) |
|
|
|
| Plywood (Pine) (15mm) (for wet areas) |
|
|
|
| Gypsum board Norgips GKBI (12.5mm) (for wet areas) |
|
|
|
| Basic | Middle | Complete | |
|---|---|---|---|
| Gypsum board Norgips GKB (12.5mm) |
|
|
|
| OSB 3 (10mm) |
|
|
|
| Wooden frame C24 (45x120-195mm) |
|
|
|
| Thermal insulation Isover Standard 35 (120-200mm) |
|
|
|
| OSB 3 (10mm) |
|
|
|
| Gypsum board Norgips GKB (12.5mm) |
|
|
|
| Plywood (Pine) (12mm) (for wet areas) |
|
|
|
| Gypsum board Norgips GKBI (12.5mm) (for wet areas) |
|
|
|
| Basic | Middle | Complete | |
|---|---|---|---|
| Gypsum board Norgips GKB (12.5mm) |
|
|
|
| OSB 3 (10mm) |
|
|
|
| Wooden frame C24 (45x95mm) |
|
|
|
| Thermal insulation Isover Standard 35 (100mm) |
|
|
|
| OSB 3 (10mm) |
|
|
|
| Gypsum board Norgips GKB (12.5mm) |
|
|
|
| Plywood (Pine) (12mm) (for wet areas) |
|
|
|
| Gypsum board Norgips GKBI (12.5mm) (for wet areas) |
|
|
|
| Basic | Middle | Complete | |
|---|---|---|---|
| RORBO underfloor heating system |
|
|
|
| Durelis 22mm |
|
|
|
| Wooden frame C24 (45x220-245mm) |
|
|
|
| Insulation Isover Standard 35 (100-250mm) |
|
|
|
| Lathing (28x70mm) |
|
|
|
| Gypsum board Norgips GKB (12.5mm) |
|
|
|
| Gypsum board Norgips GKBI (12.5mm) (for wet areas) |
|
|
|
| Basic | Middle | Complete | |
|---|---|---|---|
| Concrete roof tile Monier EVO (dark gray) |
|
|
|
| Lathing (45x45mm) |
|
|
|
| Lathing (45x45mm) |
|
|
|
| Diffusion membrane (Siga Majcoat 150) |
|
|
|
| Wooden frame C24 (45x245mm) |
|
|
|
| Thermal insulation Isover Standard 35 (250mm) |
|
|
|
| Wooden frame C24 (45x95mm) |
|
|
|
| Thermal insulation Isover Standard 35 (100mm) |
|
|
|
| Vapor membrane (Siga Majpell 5) |
|
|
|
| Lathing (45x45mm) |
|
|
|
| Thermal insulation Isover Standard 35 (50mm) |
|
|
|
| Gypsum board Norgips GKB (12.5mm) |
|
|
|
| Gypsum board Norgips GKBI (12.5mm) (for wet areas) |
|
|
|
| Basic | Middle | Complete | |
|---|---|---|---|
| Concrete roof tile Monier EVO (dark gray) |
|
|
|
| Lathing (45x45mm) |
|
|
|
| Lathing (45x45mm) |
|
|
|
| Diffusion membrane (Siga Majcoat 150) |
|
|
|
| Factory-manufactured roof trusses |
|
|
|
| Mechanical installation of Isover KV041 thermal insulation |
|
|
|
| Vapor membrane (Siga Majpell 5) |
|
|
|
| Lathing (28x70mm) |
|
|
|
| Gypsum board Norgips GKB (12.5mm) |
|
|
|
| Gypsum board Norgips GKBI (12.5mm) (for wet areas) |
|
|
|
| Basic | Middle | Complete | |
|---|---|---|---|
| IKO Powerflex 5000 torch-on top layer |
|
|
|
| IKO Base P3000 torch-on base layer |
|
|
|
| OSB 3 (18 mm) |
|
|
|
| Wooden frame C24 (45x195-245 mm) |
|
|
|
| Ceiling finish board (UYSK 21x120mm) (Spruce), primed and painted twice |
|
|
|
| Basic | Middle | Complete | |
|---|---|---|---|
| Vertical facade board (UYSK 21x120mm) (Spruce), primed and painted twice |
|
|
|
| Mouse barrier around the lower perimeter |
|
|
|
| Lathing (28x70mm) |
|
|
|
| Wooden frame C24 (45x120-145mm) |
|
|
|
| Basic | Middle | Complete | |
|---|---|---|---|
| IKO Powerflex 5000 torch-on top layer |
|
|
|
| IKO Base P3000 torch-on base layer |
|
|
|
| OSB 3 (18 mm) |
|
|
|
| Wooden frame C24 (45x195-245 mm) |
|
|
|
| Basic | Middle | Complete | |
|---|---|---|---|
| PVC triple-glazed windows |
|
|
|
| 6-chamber 82 mm Salamander bluEnergy window frame profile |
|
|
|
| 48 mm glass unit with Termix spacer |
|
|
|
| Roto NT hardware |
|
|
|
| Basic | Middle | Complete | |
|---|---|---|---|
| Terrace board, impregnated, brown (28x120 mm) (pine) |
|
|
|
| Upper wooden frame C24, impregnated (45x145 mm) (cc 500 mm) |
|
|
|
| Load-bearing beams C24, impregnated, 2x(45x145 mm) |
|
|
|
| Basic | Middle | Complete | |
|---|---|---|---|
| Installation of exterior wall elements |
|
|
|
| Installation of interior wall elements |
|
|
|
| Installation of ceiling elements |
|
|
|
| Installation of roof elements |
|
|
|
| Sealing of connections for diffusion and vapor membranes, closing of assembly pockets |
|
|
|
| Assembly materials (screws, slings, tapes, construction fittings, etc.) |
|
|
|
| Glued laminated timber beams GL24h |
|
|
|
| Basic | Middle | Complete | |
|---|---|---|---|
| Preparation of connections for heat pump installation |
|
|
|
| Air-to-water heat pump Alpha Innotec L6 Split-HT 6 |
|
|
|
| Underfloor heating manifold Uponor |
|
|
|
| Basic | Middle | Complete | |
|---|---|---|---|
| Circular PE air duct installation |
|
|
|
| Heat recovery unit Brink Flair 325 |
|
|
|
| Basic | Middle | Complete | |
|---|---|---|---|
| Wall and ceiling plastering (Flugger system) |
|
|
|
| Wall and ceiling painting (Flugger paint) |
|
|
|
| Waterproofing for wet areas (Mira) |
|
|
|
| Wall tiling in bathrooms (Tile budget €40/m²) |
|
|
|
| Floor tiling in bathrooms and utility rooms (Tile budget €40/m²) |
|
|
|
| Installation of parquet or vinyl flooring (Flooring budget €40/m²) |
|
|
|
| Custom-made painted or veneered MDF baseboards |
|
|
|
| Custom-made painted or veneered solid wood interior doors |
|
|
|
| Custom-made stairs with oak steps |
|
|
|
| Basic | Middle | Complete | |
|---|---|---|---|
| Toilet |
|
|
|
| Vanity unit with sink |
|
|
|
| Sink faucet |
|
|
|
| Mirror |
|
|
|
| Bathtub |
|
|
|
| Bathtub faucet |
|
|
|
| Towel warmer |
|
|
|
| Shower faucet |
|
|
|
| Shower screen |
|
|
|
| Basic | Middle | Complete | |
|---|---|---|---|
| Kitchen unit – laminated fiberboard frame, laminated particleboard with HPL coating, painted MDF fronts, BLUM hardware with soft-close mechanisms, oak countertop |
|
|
|
| Induction cooktop |
|
|
|
| Extractor hood |
|
|
|
| Oven |
|
|
|
| Microwave oven |
|
|
|
| Dishwasher |
|
|
|
| Refrigerator |
|
|
|
| Freezer |
|
|
|
| Sink |
|
|
|
| Sink faucet |
|
|
|
| Basic | Middle | Complete | |
|---|---|---|---|
| Material transportation to the site in the Sigulda area |
|
|
|
|
*transportation costs depend on the location of the site |
|||
Frequently asked questions
Yes, we can adapt the designs to your preferences or create something entirely custom.
Yes, by separate agreement, we can handle all documentation tasks, from coordinating the building permit to the building’s commissioning.
Yes, you will have the opportunity to fully customize the interior of the house to your preferences. We will coordinate all interior designs and materials with you during the process. Items such as tiles, flooring, electrical appliances, and bathroom fixtures can be selected from our offer, our partners, or any supplier of your choice.
You can find the house’s technical specifications and descriptions of included items on our website under each respective product, by selecting the appropriate package.
By prior arrangement, we can arrange a visit to one of our completed projects. We are always open to showing you a project that is still under construction, which is a great opportunity to see what the house consists of. At our factory in Lauku street 1, Sigulda, you can also view demo modular homes, and we would be happy to show and explain the manufacturing process to you.
If you choose one of our standard products from the offering, the completion time for a modular house would be 10 to 14 weeks. If changes are made or a custom-designed project is ordered, the timeline may slightly increase. For private homes, the construction timeline from receiving the building permit and starting work on-site to the completed house is 4 to 6 months, depending on the chosen project.
20% of the contract amount – upon signing the contract
40% of the contract amount – before the start of the modular house production
30% of the contract amount – before the start of interior finishing work
10% of the contract amount – after signing the acceptance/handover certificate
For private houses, the payment procedure is agreed upon before signing the contract, depending on the scope of work and the customer’s financing method.
